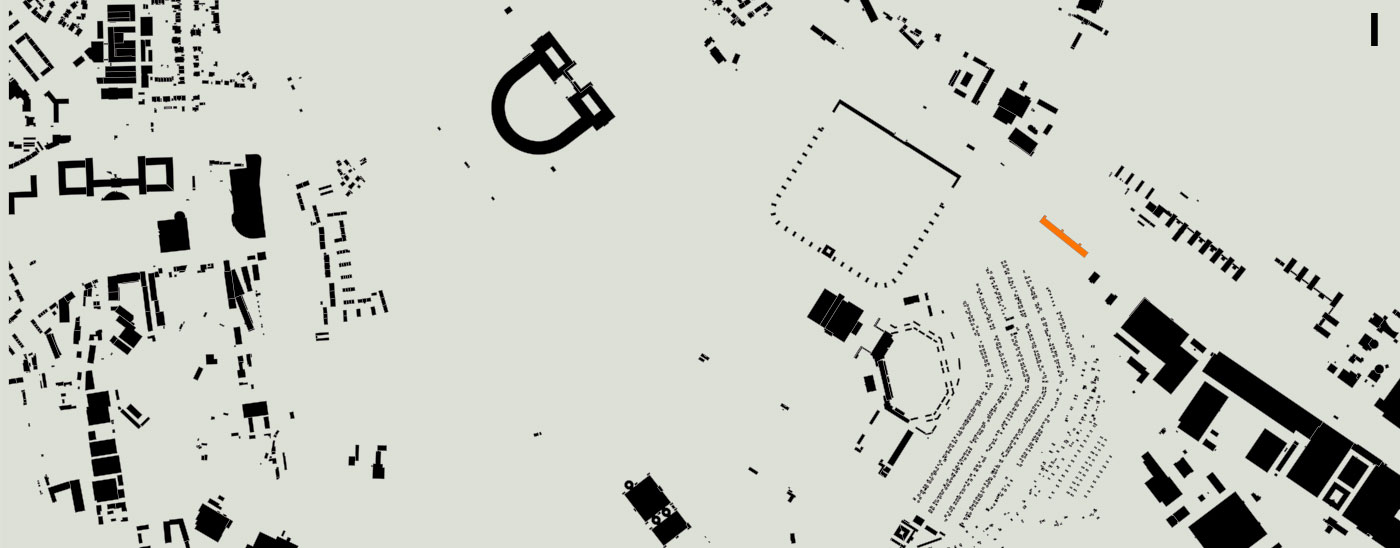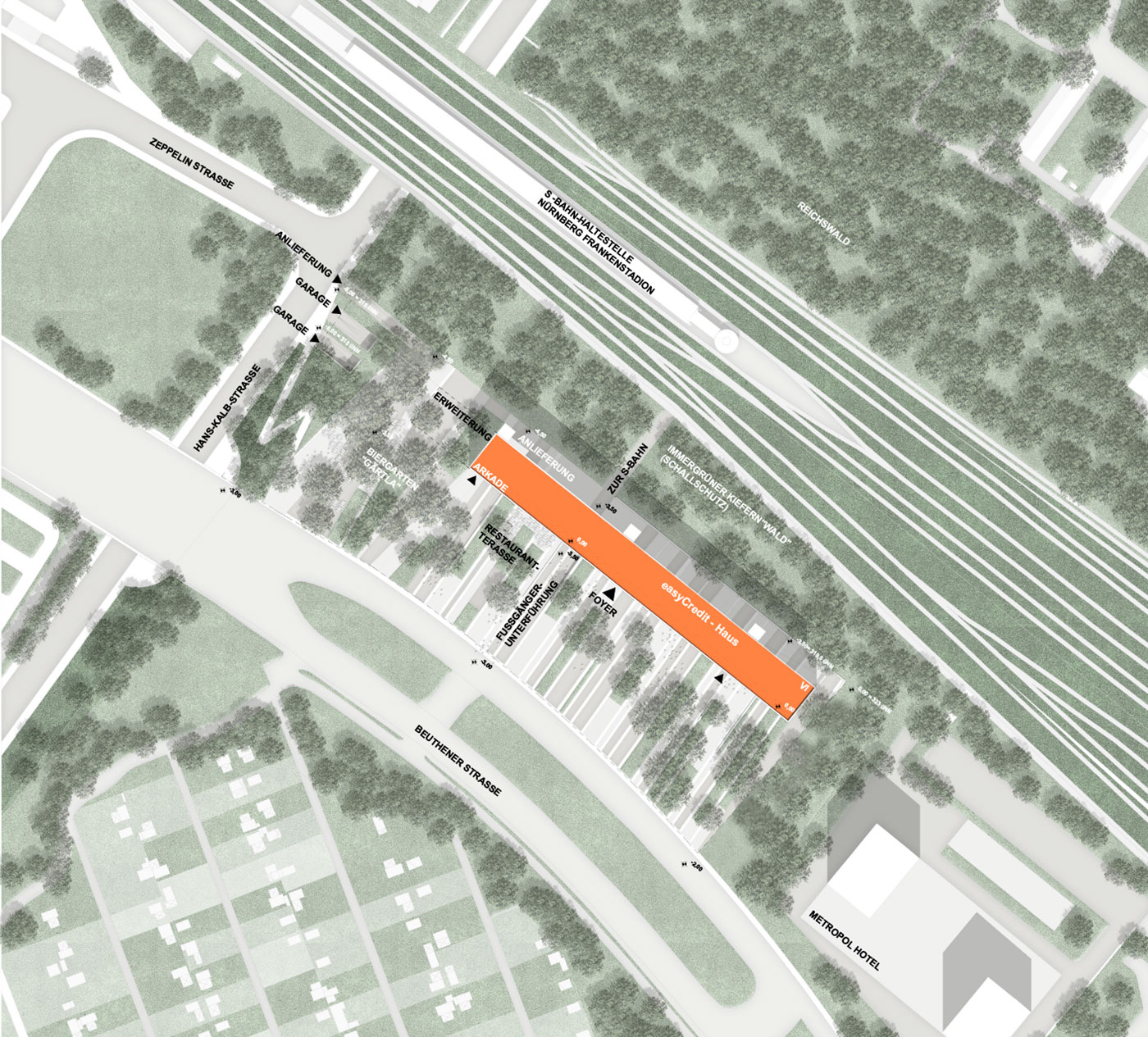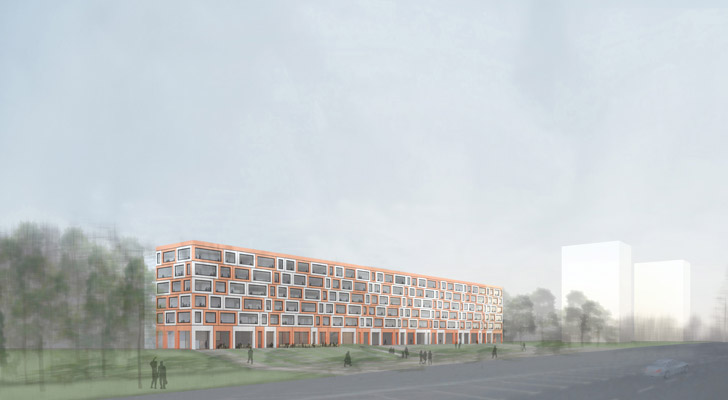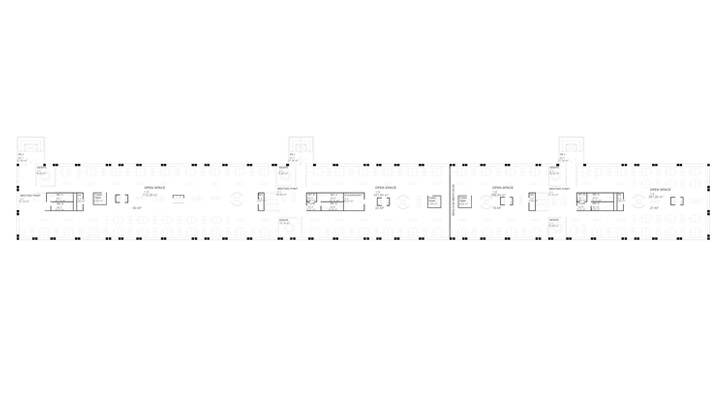Administration | Commercial
Easycredit-Haus, Nuremberg
In the urban context between the Grundig Towers (Metropol-Hotel) in the northeast, the Zeppelin Tribune of the former Reich Party Rally Grounds in the northwest, and the small-scale allotment gardens in the southwest, a simple, open building is emerging, defining a clear spatial edge.
The long, six-story building runs parallel to the railway tracks and Beuthener Straße, forming an urban counterpoint to the point-like development of the Grundig Towers in the northeast.
The building serves as the backbone for the protected green areas along Beuthener Straße, which form a public space through their modeling, which can serve as a “stage” for recurring events. In the heterogeneous urban tension field, an ensemble is thus formed that defines the new open space of the bank without establishing hierarchies.




Project Info
Client easyCredit Team Bank AG Nuremberg
Competition
Project type: Administration, Office