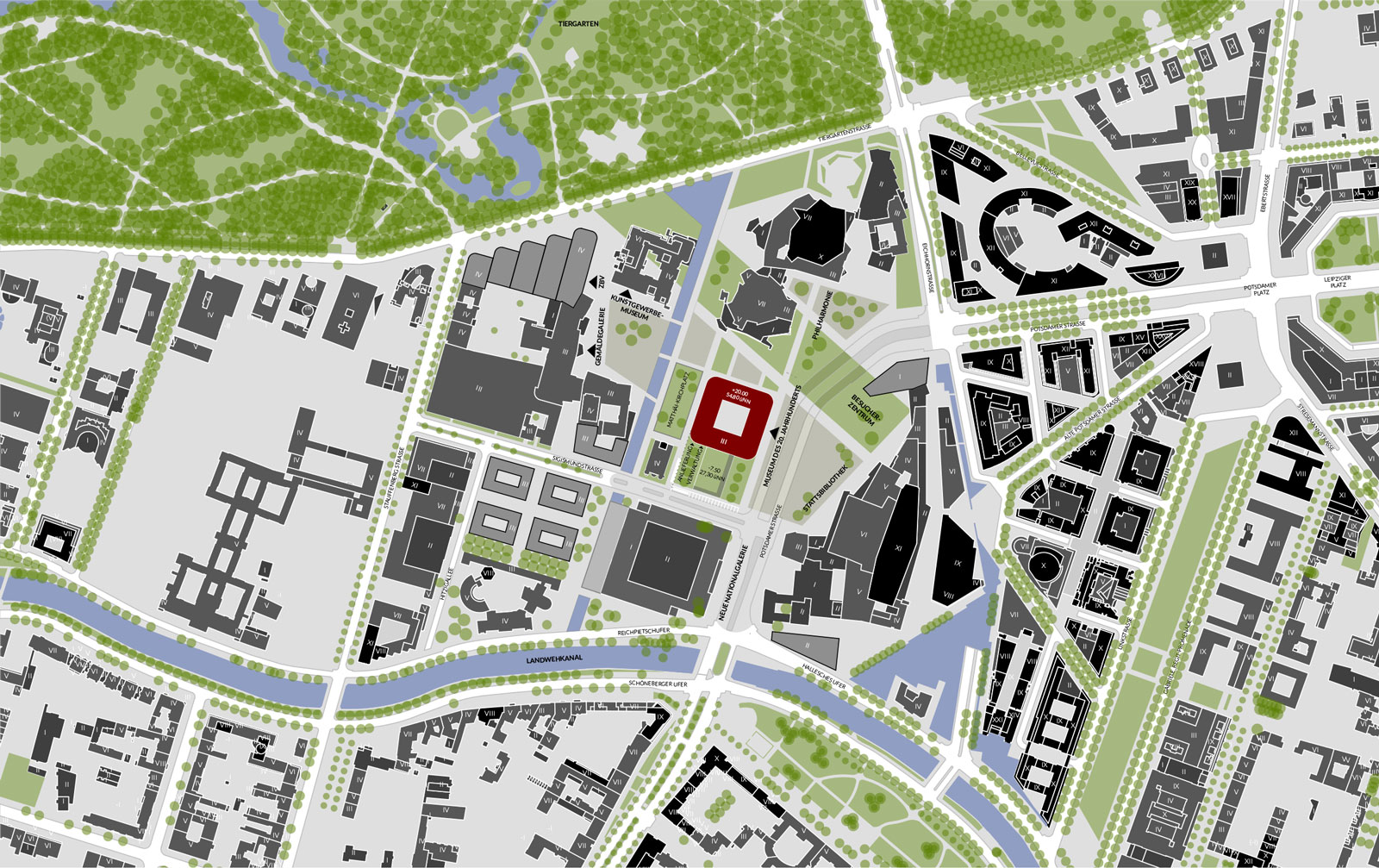Competition | Culture | Urban Planing
Museum of the 20th Century Berlin
The design concept focuses on creating a new building that seamlessly extends from the National Gallery, with a sculpture garden connecting to the gallery’s collection. An expansive atrium links the exhibition areas smoothly, showcasing art from different periods. The building’s light and airy design complements the gallery’s open interior.
On an urban scale, the museum’s structure harmoniously integrates with its surroundings, with rounded corners gently nodding to the central location. The volume of the new structure respects the National Gallery’s standalone presence, while the sculpture garden provides a smooth transition between the interconnected buildings, creating a cohesive architectural ensemble in the cityscape.

Ansicht Potsdamer Straße

Lageplan
Project Info
Client: Land Berlin
Ideas competition
Project type: Competition | Culture | Urban Planing