Urban Planing | Living
Oberes Albgrün Ettlingen
In the urban planning competition “Oberes Albgrün Ettlingen,” Gudrun Wurlitzer was awarded the contract from 56 submitted works.
“The Return of Architecture to Urban Planning”
Judgment Text of the Jury
A design that is initially surprising and increasingly interesting upon further inspection, with a primary focus on the integration of green spaces and dense building units. The house rows, composed of pentagonal house modules and curving into the open space, create experiential outdoor areas and enable the entire neighborhood to open towards the Albaue.
Due to the varying heights and colors of the individual houses, a fine-grained scale and a lively appearance are achieved. The architectural design concept is closely linked with the urban planning draft.
Despite the very high density, the design contains a poetically playful note. The risk of such modular concepts leading to schematism and uncontrolled growth is countered by skillfully shaped boundary formations on Schöllbronner Straße and especially towards the industrial area.
The facades should be designed abstractly and calmly to avoid an overly picturesque atmosphere.
The vehicular access is arranged in the form of three spurs from the outside, allowing most of the houses to be accessed at ground level. A thoroughfare through the area was deliberately avoided. Structural optimizations would be inevitable in the design of the underground parking.
The proposed building form on the eastern edge is suitable for various commercial uses. These are correctly accessed from the east. The residential buildings are accessed based on the twin-spanner principle. They are to be constructed in passive house design, supported by an energy calculation.
The omnipresent open space is proposed as a cohesive public green area with spaces for play and recreation. The lagoon-like expansion of the Alb riverbed is a fitting measure for the design, which would need to be examined for feasibility regarding water volume.
Details
4 stories with an attic
153 apartments
Underground parking with 175 spaces
Living area: 15,000 sqm
Gross floor area: 24,500 sqm
Gross volume: 74,500 cbm
Schöllbronner Straße
76275 Ettlingen
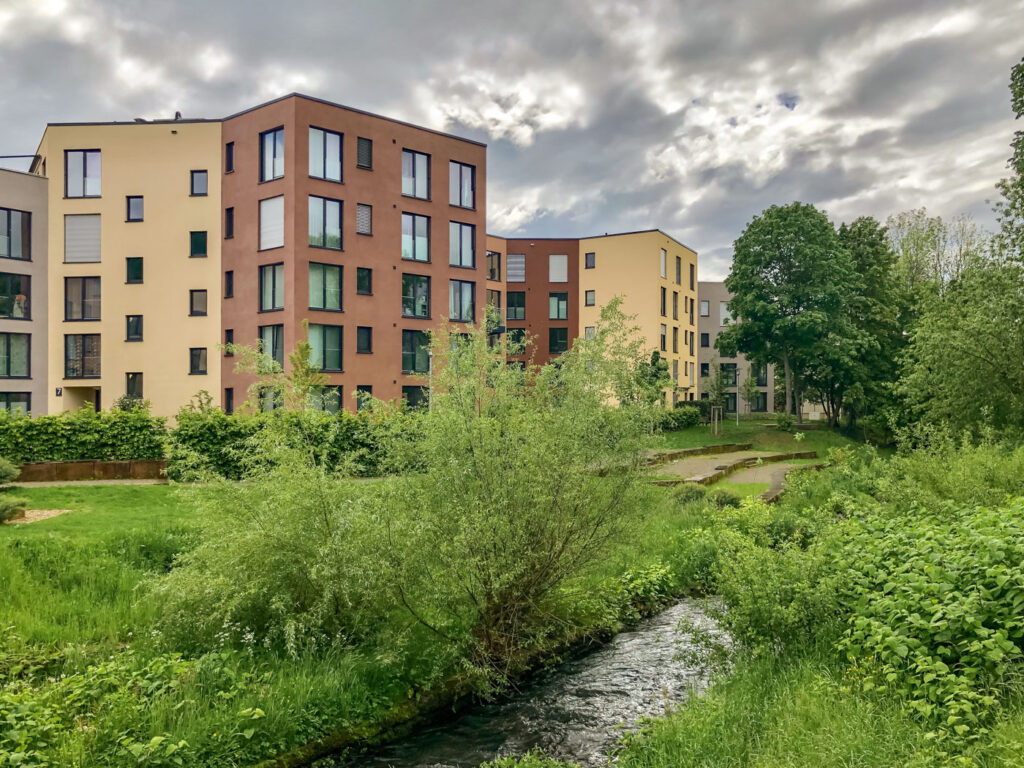
View from the north of the rows of houses A, B, and C (see site plan). In front, the Alb river.
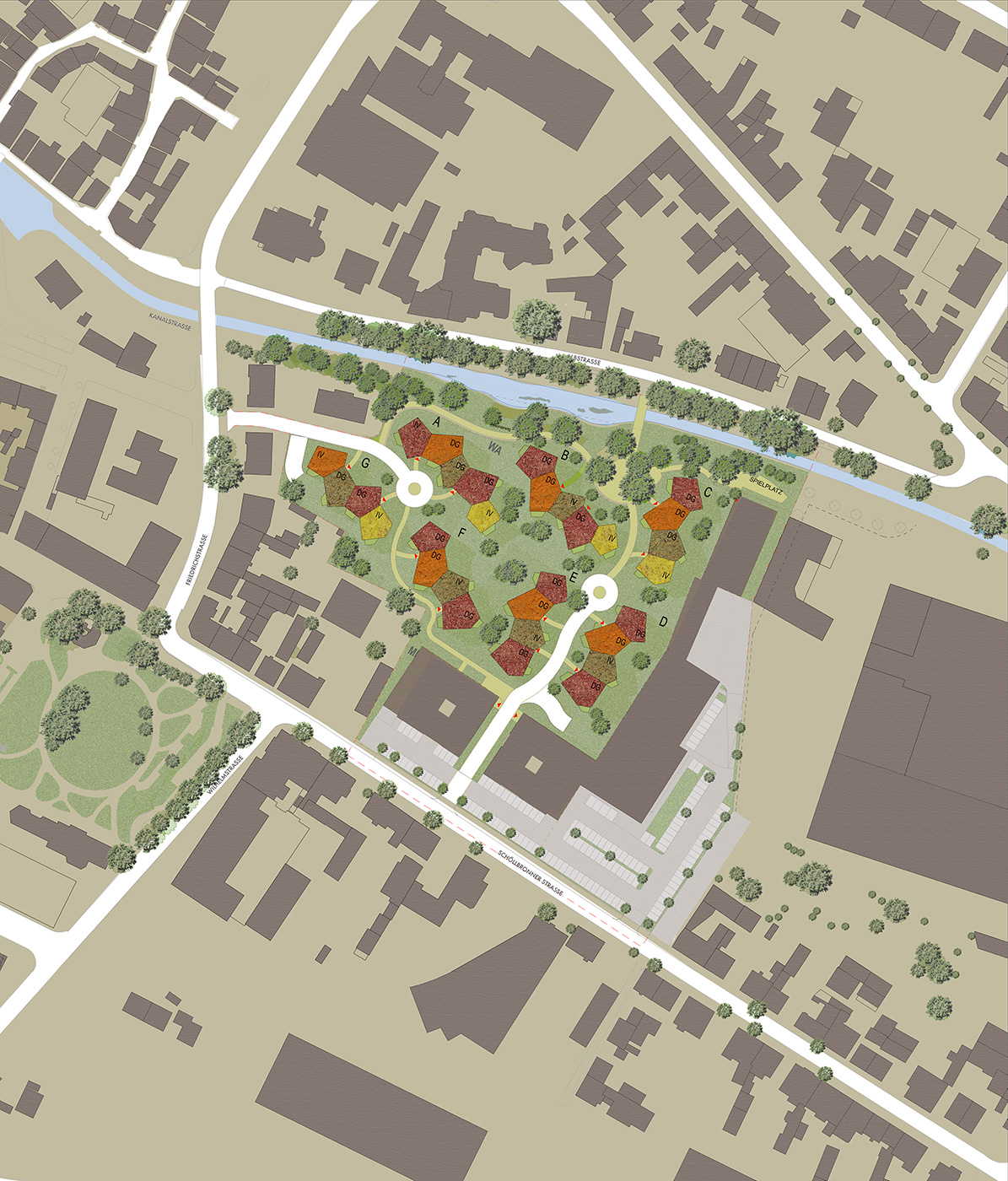
The highly dense development is designed so that the view from the window always extends into the distance and not directly onto the opposite building.
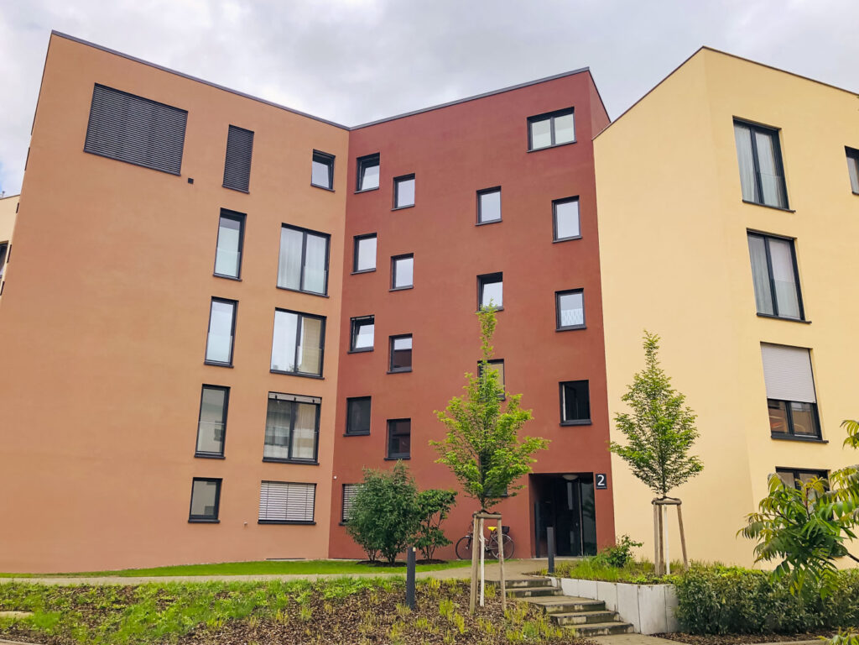
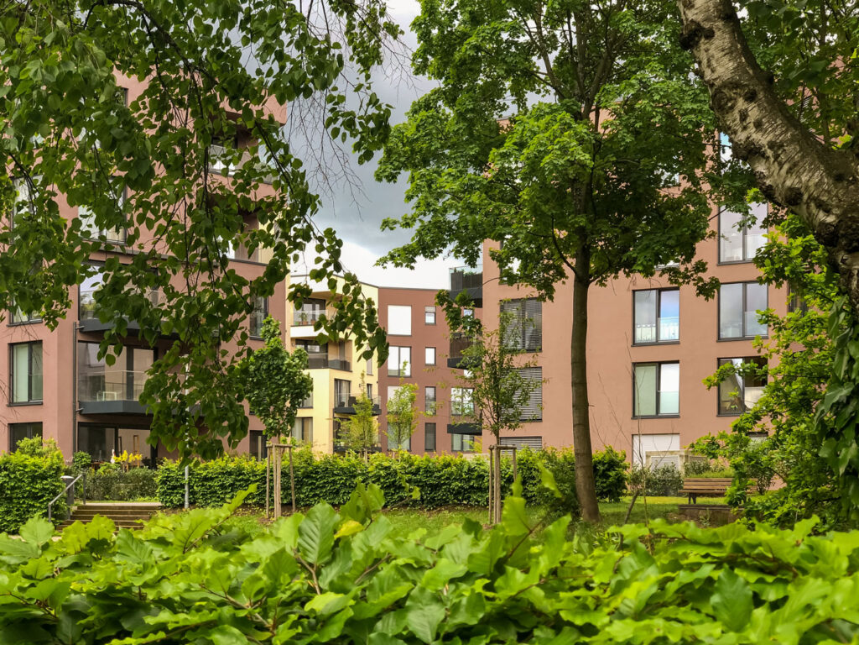
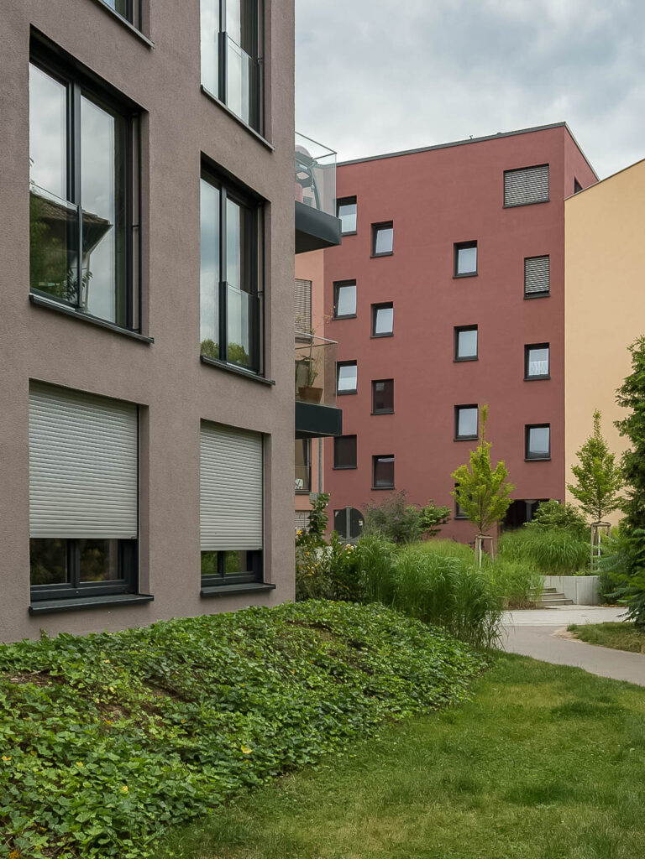
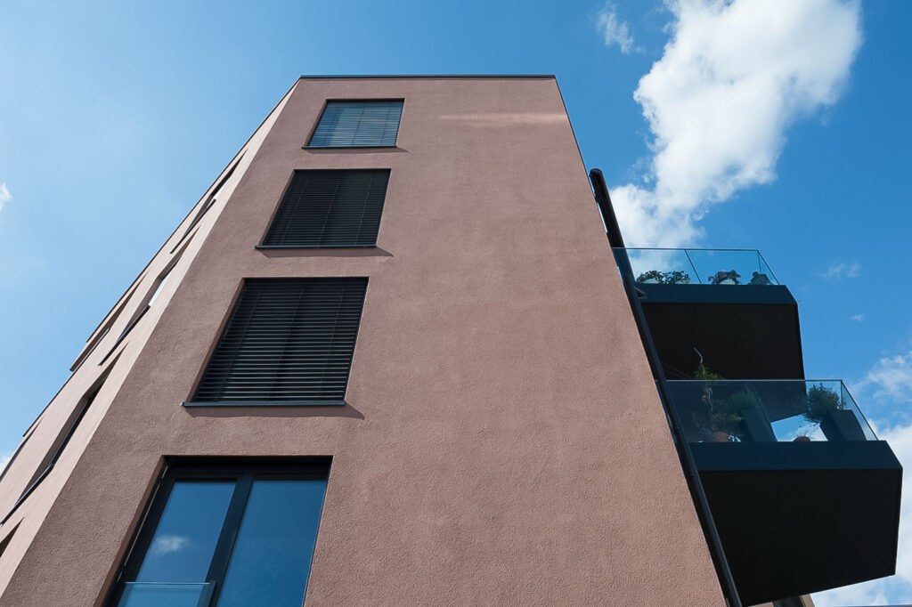
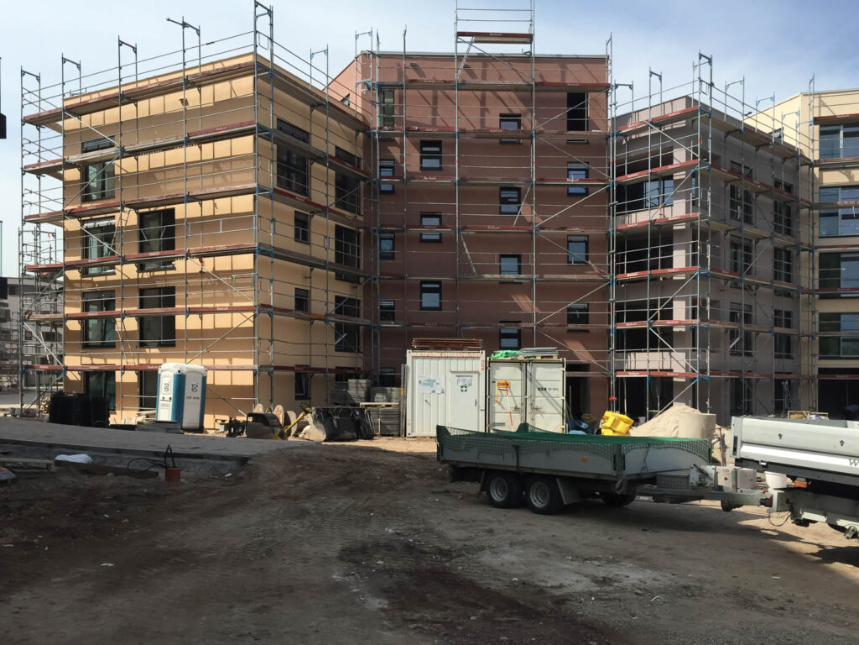
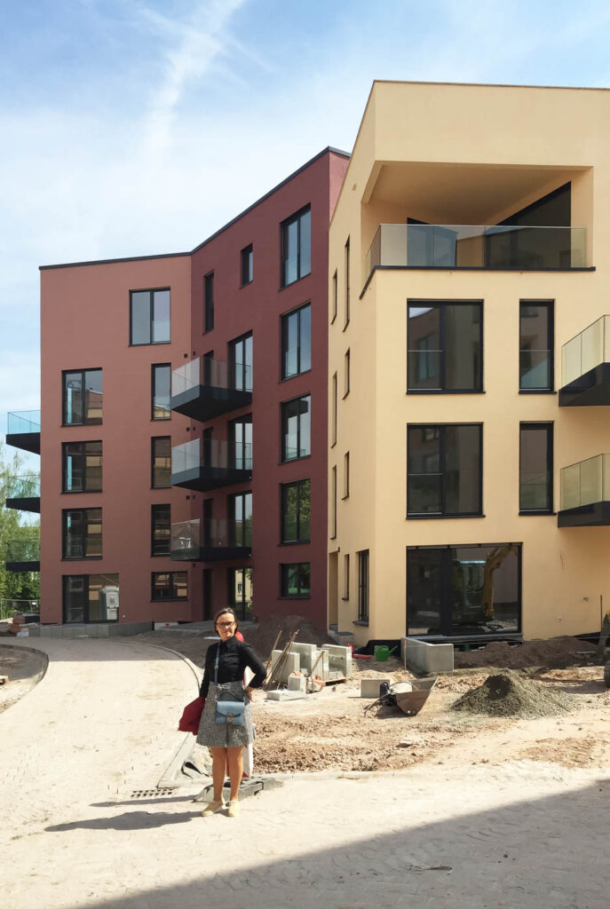
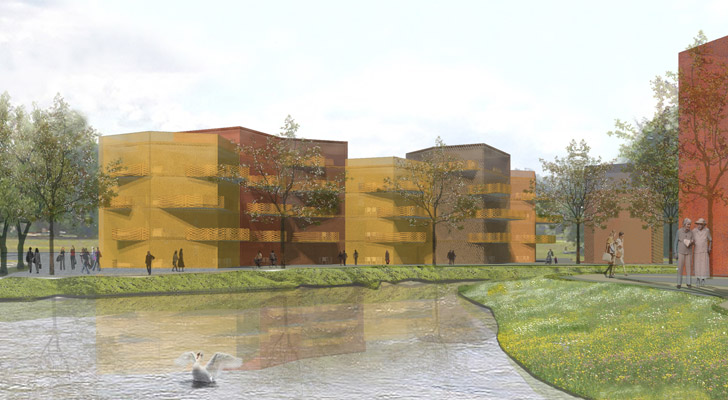
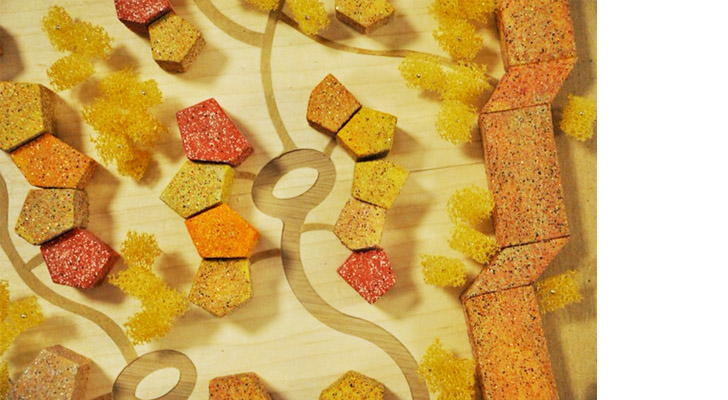
Project Info
Client: Göbelbecker Bauträger- und Beteiligungs GmbH
Competition 1st Prize
Project type: Residential